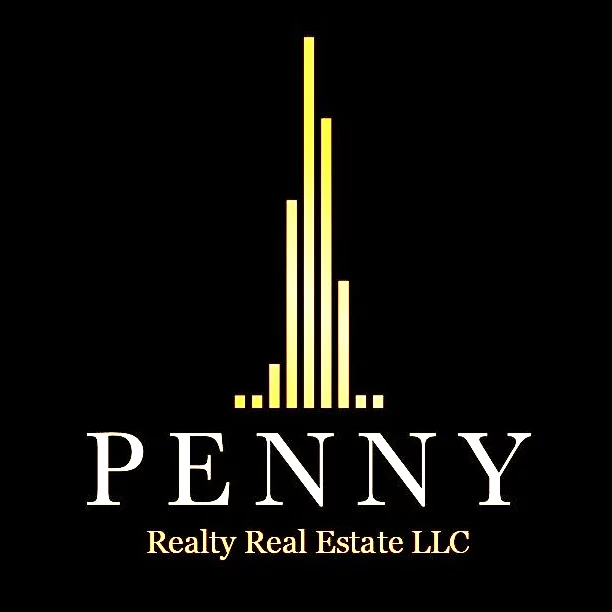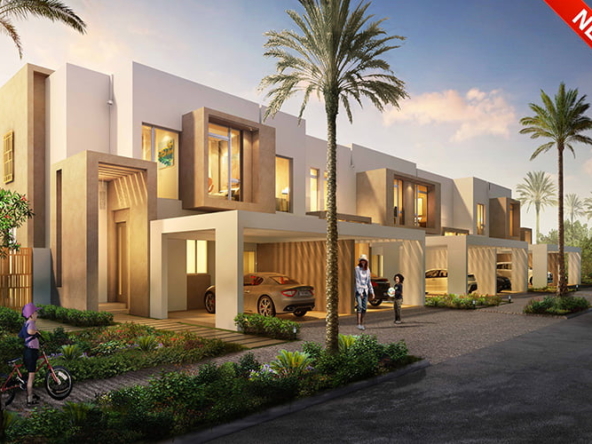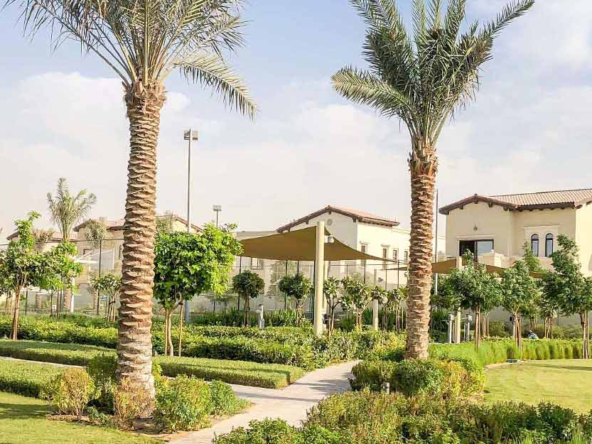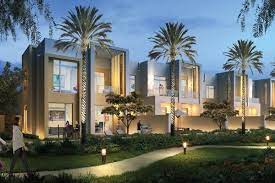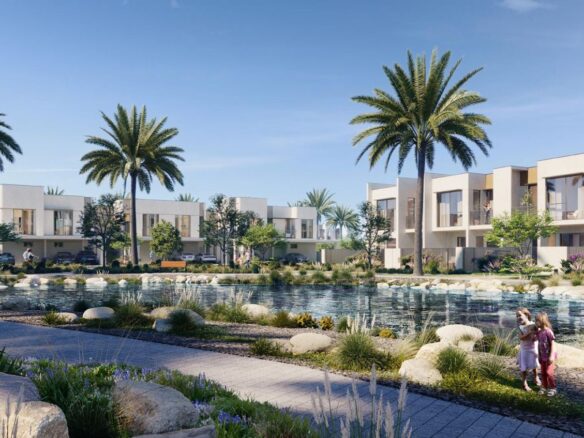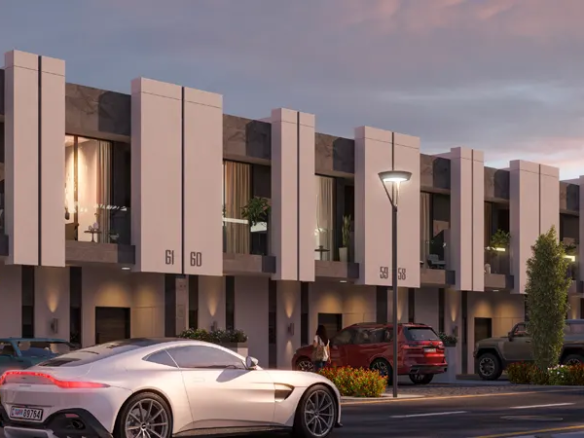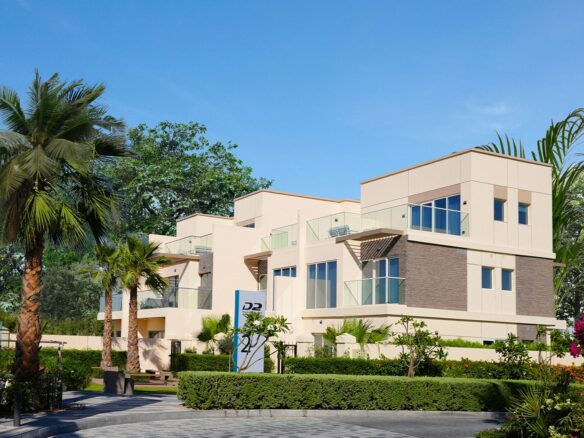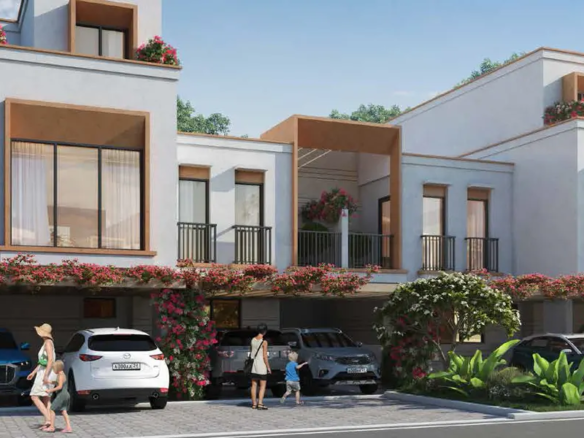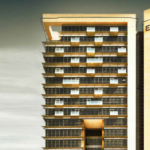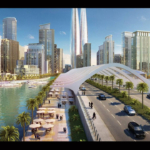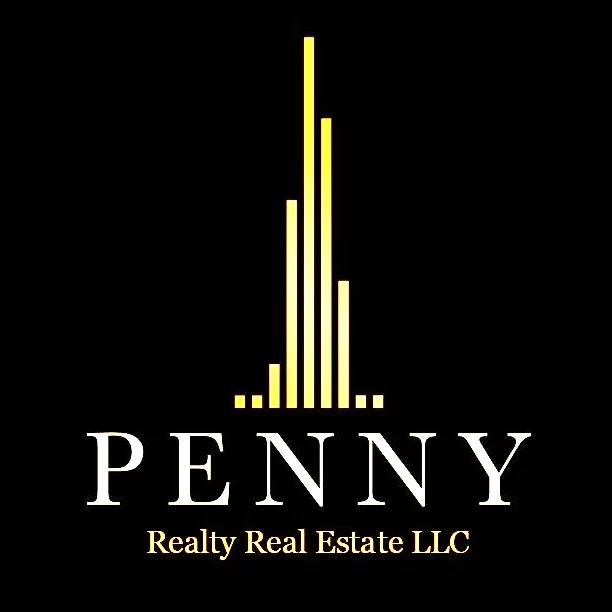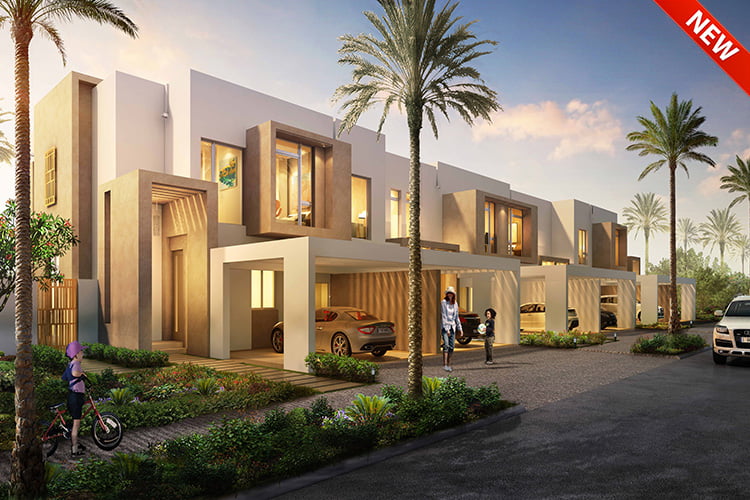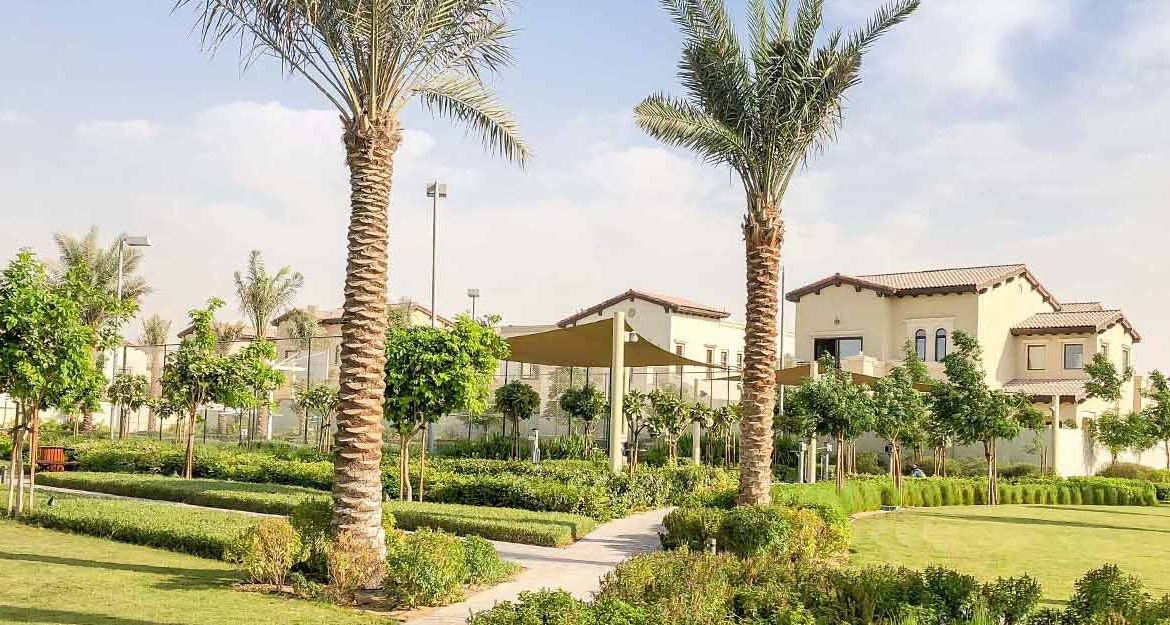Reem Community At Arabian Ranches II
Overview
- Townhouse
- 3 & 4 Bedroom
Address
Open on Google Maps- City Dubai
- Country United Arab Emirates
Description
Reem Community At Arabian Ranches II
Reem Community At Arabian Ranches II Welcome to Reem Community in Arabian Ranches Phase 2. We are excited to offer 216 three and four-bedroom cluster townhouses in this vibrant community. This is the perfect place to call home for those who crave peace and tranquility, while still being close enough to the action to enjoy all that Dubai has to offer.
The townhouses at Reem Community have been designed with families in mind. They are spacious and comfortable, with plenty of room for everyone to spread out and enjoy their own space. But they are also perfect for entertaining, with large open living areas that flow out onto private gardens.
Project Details
Reem Community is a beautifully designed community that offers residents everything they need to live a comfortable and enjoyable life. The community is home to the Arabian Ranches Golf Club, the Angsana Spa, and the Dubai Polo & Equestrian Club, making it the perfect place to unwind after a long day.
Residents of Reem Community will also have access to the finest retail shops, restaurants, and entertainment venues in the area. Cross the road and you’ll find yourself at the Dubai Polo & Equestrian Club, where you can enjoy the rich equestrian heritage of Arabia. Reem Community is the perfect place to call home for those who want to experience all that Dubai has to offer.
Choice is where you belong
Looking for an exclusive and private community that caters to your body and mind? Look no further than Reem Community! Our state-of-the-art gym, geometric pool, chic beauty salon, and mani-pedi spa are perfect for those who want to relax and rejuvenate. For the outdoor enthusiasts, we have a signature 247-acre golf course, polo and equestrian club, community parks, tennis court, football pitches, landscaped gardens, and BBQ pits.
And our standalone gourmet restaurant is perfect for entertaining family and friends. Our homes are designed by award-winning Californian architects and interior design firms and truly exemplify simplicity, elegance, and serenity.
Size
– Type 1E: 4 bed, 2650 sqft
– Type 1M: 3 bed, 2202 sqft
– Type 2M: 3 bed, 2193 sqft
Payment Plan
| INSTALLMENTS | MILESTONE | % |
| 1st Installment | Purchase Date | 5% |
| 2nd Installment | 15 May 2017 | 10% |
| 3rd Installment | 15 Dec 2017 | 10% |
| 20% Construction Completion | 15 Apr 2018* | 10% |
| 40% Construction Completion | 15 Dec 2018* | 10% |
| 60% Construction Completion | 15 Jun 2019* | 10% |
| 100% Construction Completion | 09 Dec 2019* | 45% |
Mortgage Calculator
- Principal & Interest
Similar Listings
NIMA Town House
- Starting from AED 2.1 Million
Reportage Village
- Starting from AED 1.5 M (2 BHK)
Camelia Townhouses in DAMAC Hills 2
- AED 1.62 Million*
DAMAC Lagoons – Mykonos
- AED 2,500,000
