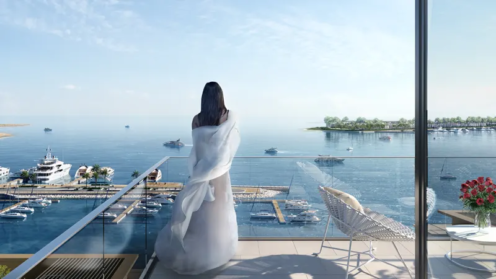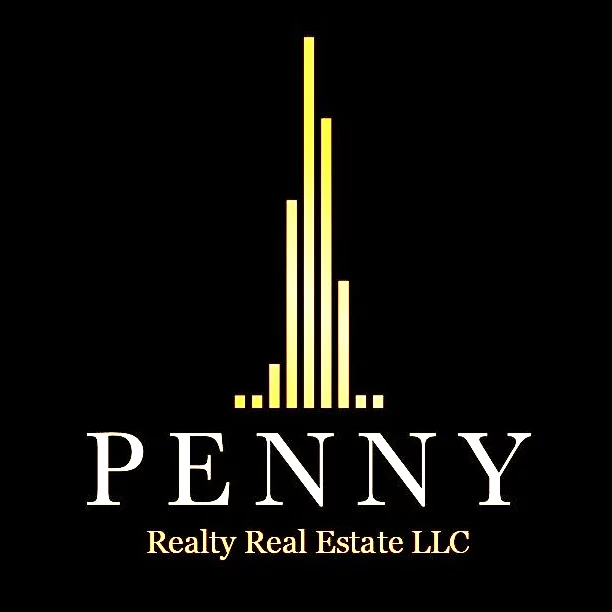Binghatti Avenue
Starting Price AED 730,000
Al Jaddaf
Ready To Move
CONTACT PENNY REALTORS LCC
Fill out the form below to know more about this property!
Property Details
Overview
Binghatti Avenue is an amazing combination of superb location, excellent amenities, and unique features. In Binghatti Avenue, you can enjoy ‘twisted’ balconies to turn away from the sun while watching stunning view of the Dubai Creek and Downtown Dubai Skyline. Besides, the iconic wavy appearance of the building uniquely magnifies the design element. Binghatti Avenue is the perfect harmony of modern reinterpretation of traditional ideas and the regional culture and climate. This is your dream home where modern living meets historical ideas!
A desirable neighbourhood, Al Jaddaf is encircled by the Royal Za’abeel Community and Dubai Creek. Al Jaddaf’s name, which translates to “The Rower,” is a symbol of the region’s traditional meaning. The Al Jaddaf neighbourhood is developing into a tourism hotspot, with 3 hotels already built (Marriott Al Jaddaf, Reflection Hotel Apartments, and Arabian Park Hotel) and 5 hotels currently under construction. The neighbourhood is specifically for forward-thinking young professionals looking for a fast-paced lifestyle near Dubai’s famous landmarks.The magnificent space is a wonderful continuation of the building’s exterior design in Binghatti Avenue. Italian marble and decorative art panels offer premium building materials and finishing for your home.

To provide the best levels of comfort for each resident, a range of apartment options are offered. Each apartment’s interior was carefully designed to provide you with efficiency and convenience without sacrificing elegance.
Binghatti Developers’ project in Dubai is called Binghatti Avenue. Project status is Under Construction. It is a residential project that is situated in Bur Dubai. Binghatti Avenue is located at Al Jaddaf.The sought lifestyle is guaranteed and living is convenient on Binghatti Avenue.By way of the road that runs through the centre of this suburb, Bur Dubai is well connected to other areas of the city. There are notable shopping centres, movie theatres, schools, and hospitals close by to this residential development.
The treatment of the facade represents a triumph of architectural skill, taking cues from the aesthetics of automotive and aeronautical design. Aerodynamics and passive climatic cooling govern form within an infinite textural variety of volumes created by the facade’s contours. The terraces for the residential units within the development are created by the volumetric multiplicity of the facade; each terrace offers protection from direct solar infiltration. The 28-story building has a ground floor, three parking podiums, and a floor of public amenities for the inhabitants at the top of each podium. A slightly curved floor plate with a defined datum derived from the site’s curved boundaries supports the Binghatti Avenue floors above the podium levels.
The project’s design intent prioritises iconicity, which is evident in the facade’s contours and the bright colour scheme used to finish the facade. The client’s brief included this design strategy, which called for maintaining the brand architectural language established by the real estate developer throughout their current portfolio of developments.
Project Highlights
- A brand-new building with townhouses and apartments with 1, 2, and 3 bedrooms
- Apartment buildings with luxurious interiors
- Residences with lots of windows and roomy interiors
- Stunning views of Dubai Creek and the skyline of Downtown Dubai
- The structure is influenced by regional architecture.
- Specifically designed interiors and premium fixtures
Feature & Amenities Of Binghatti Avenue
The amenities that are part of Binghatti Avenue will significantly improve matters for you in the long run. Every single detail is taken into account since there is so much attention to detail. You will therefore wind up living in houses that are designed to fit your lifestyle.
Key Features
- Space for youngsters to play
- Kids’ paddling pool
- Watering hole
- Gym
- Planted garden
- 24×7 CCTV and structures Security
- Grand lobby entrance
- Parking under cover
Payment Plan
The much-anticipated Binghatti Avenue in the neighbourhood of Al Jaddaf is expected to have an affordable 50/50 payment plan that includes a 20% down payment, 30% during construction, and the remaining 20% upon handover. It will in fact support the interest of discerning buyers and investors, largely because of the options made available.
Easy 50/50 Installments Payment Plan
| Installment | Payment | Milestone |
|---|---|---|
| Down Payment | 20% | On Booking |
| Next Installment | 30% | During Construction |
| Final Installment | 50% | On Handover |
Floor Plan
The 1, 2, and 3 bedroom flats and townhouses at Binghatti Avenue have floor plans that unmistakably convey the sense of having residences with big living spaces.
The total floor space of the building, starting with the ground-level townhouses, is from 2022.43 to 2087.23 square feet, while the sizes of the individual apartment units range from 709.77 to 1413.73 square feet.
You and your family won’t, in a sense, ever have to give up room or privacy.
Seascape At Rashid Yachts & Marina Gallery






Are You Interested In This Property?
We are always there to assist you about Off Plan Properties in Dubai. Click the button below to get a free consultation with one of our Penny Realtors Experts!
